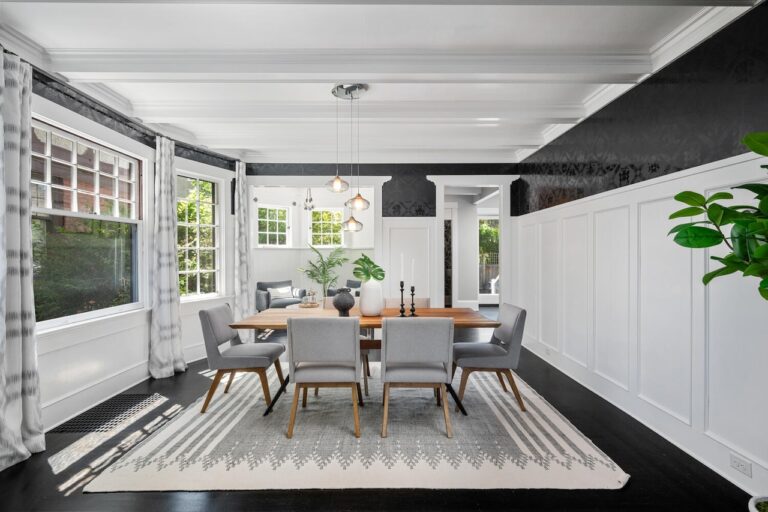An updated 1909 Craftsman originally designed by one of Oregon’s most influential architects in Portland’s Northwest District was listed for sale at $1.35 million Aug. 16.
Four days later, an offer was accepted for the residential property at 1217 N.W. 25th Ave. and the sale is pending.
The extensively restored and renovated house by architect Emil Schacht, who introduced Craftsman homes to Portland, attracted interest quickly due to its meticulous presentation, listing agent Kishra Ott told The Oregonian/OregonLive.
“A unique history or a notable architect like Emil Schacht deepens a home’s richness, and when a home is well presented in a fantastic neighborhood, buyers can truly envision themselves living there,“ said Ott of the Dan Volkmer Team/Windermere Realty Trust, who shares the listing with the agency’s broker Dan Volkmer.
Schacht designed this home and the 1908 Tudor Revival house next door for the Gadsby family, who owned the Wm. Gadsby & Sons furniture stores from 1890 until 1954.
Captain William Gadsby, who served with the British Army and the Second Oregon volunteers, and his wife, Ellen (“Nellie”), hired Schacht to design their Tudor Revival home on a corner lot.
A year later, they hired Schacht to design the Craftsman home now for sale on an adjacent lot. This home was given to one of their sons as a wedding present.
Later, Alice A. Kyer purchased the property and the Craftsman house is listed as the Historic Kyer Home in the Oregon Inventory of Historic Resources.
Butterfly medallions — a Schacht signature feature — appear in both the Craftsman home’s interior and on the bargeboards of the Tudor Revival house.
The goal of renovating the Craftsman home was to retain the home’s historic and architectural significance while enhancing its systems and adding luxurious surfaces, said Ott.
The four-level residence has refinished and new features that remain timeless: paneled white walls, plate rail moldings and other layered millwork.
In the living room, original beveled leaded-glass windows and new cabinets of ebonized steel and floating wood shelves are on both sides of a fireplace wall clad in Ann Sacks tile.
The dining room with white wainscoting and beamed ceilings is near the six-sided game room with French pane windows.
The updated, 400-square-foot kitchen has white quartz slab counters and gray custom cabinetry. A white corner bench and table are installed near a sliding door that opens to the back deck. And against one wall is a wet bar with walnut cupboards and shelves, a bar sink, wine fridge and ice maker.
Also among the 4,447 square feet of living space is a home office, library, four bedrooms and guest quarters. A large, sound-mitigating family room in the lower level has a mudroom that connects to the two-car garage with a rooftop deck.
French doors in the living room open to the front entertaining deck, extending the living space during the spring and summer months, said Ott.
The 4,791-square-foot lot…
Read More: This 1909 Portland Craftsman was once a wedding gift. $1.35M listing brings



